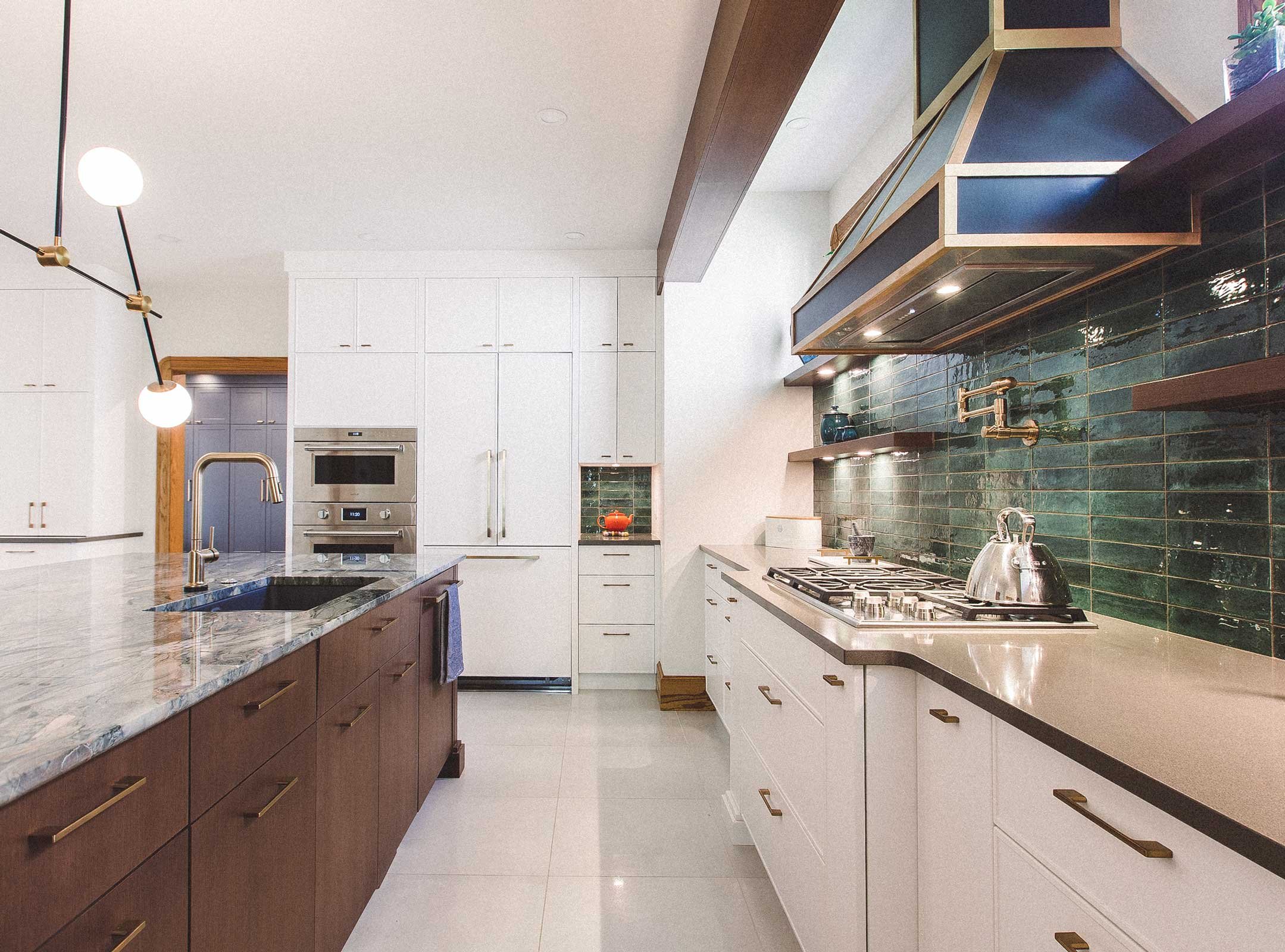A fully understood design, before we begin construction.
Our visualization services help you to See the details of your project before we start the building process.
We recognize that most of our clients are not seasoned construction experts. Reading technical 2D plans, sections and elevations can be difficult (and overwhelming) to interpret. Our visualization tools help you, the homeowner, to avoid costly changes late into the project because you did not fully understand what you were getting.
White Label Homes has the in-house capabilities to build 3D models and offer our clients the opportunity to see and understand the project prior to finalizing the design and commencing construction. We are committed to improving the design building process.
Pre-Construction Visualization: See Your Future Home in Detail
Making Sense of Technical Plans With Advanced 3D Modelling
At White Label Homes, we leverage advanced 3D modelling technology to bring your future home to life before construction even begins. Our pre-construction visualization services allow you to see every detail of your project in stunning clarity, from the layout of each room to the placement of furniture.
Our Visualization Services: A Preview of Your Dream Home
With our visualization services, you can exchange ideas with our team and find inspiration for your project. Browse through our collection of house plans and interior design concepts, and let us help you create the perfect space for your needs.
Our 3D Modelling Process for Homeowners
Step-by-Step Guidance on Interpreting 3D Models
Navigating technical plans can be daunting, but with our step-by-step guidance, you'll feel confident in interpreting and understanding your 3D models. Our team will walk you through every aspect of the design, ensuring that your vision is accurately represented in the final product.
How 3D Visualization Transforms Home Building
By incorporating 3D visualization into the home-building process, we streamline communication, minimize errors, and maximize efficiency. With a clear understanding of your project from the outset, we can deliver exceptional results that exceed your expectations.
Why Choose Us for 3D Home Design?
Leading With Innovation in Home Design
At White Label Homes, we're committed to leading with innovation in home design. Our use of advanced 3D modelling technology sets us apart, allowing us to deliver unparalleled accuracy and realism in every project.
A Track Record of Successful 3D-Integrated Projects
With a track record of successful 3D-integrated projects, we have earned a reputation for excellence in the industry. Our clients trust us to bring their visions to life with precision and attention to detail, making us the premier choice for 3D home design services.
Connect With Us To Transform Your Home Design Experience
Ready to bring your dream home to life? Contact White Label Homes today to get started on your 3D home design journey. Our team of experts is here to guide you every step of the way, ensuring a seamless and stress-free experience. Contact UsCase Study
Brock st.
We were hired to lead the design of this ambitious home renovation and addition. There were two critical areas of the plans, the kitchen and primary ensuite, which needed to be better understood for the homeowners in order to move forward with construction.
We built a 3D model which could be explored from a standard phone or desktop and did not require any additional software. This tool was critical in moving the project forward and having a reduced number of late-stage changes as a result of the client not fully understanding the space.
3D Model for Homeowner Review
(click and drag to explore)
Final Construction Photos
Click to See Project
Your Questions About 3D Home Design Answered
-
3D home design allows you to visualize your future home in three-dimensional space before construction begins. By providing a realistic preview of your project, 3D modelling helps you make informed decisions and ensures that your vision is accurately translated into the final product.
-
Yes! One of the key advantages of 3D modelling is its flexibility. You can easily make changes to the 3D model before construction begins, allowing you to experiment with different layouts, finishes, and design elements until you're completely satisfied with the result.
-
Our 3D models are remarkably accurate representations of the final construction—it’s something we’ve worked hard to develop! By using the most current software and keeping that 3D modelling service in-house, we're able to rapidly prototype a detail and help you envision the smallest details of your project. This practice enables you to know precisely what you’re getting and serves to eliminate costly changes on-site. In the end, you will have more confidence in your design decisions.








